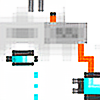HOME | DD
 andreim — Renovation Project - page 2
andreim — Renovation Project - page 2

Published: 2011-11-10 21:35:17 +0000 UTC; Views: 5614; Favourites: 31; Downloads: 220
Redirect to original
Description
5th Semester project of renovating a multi-storey house from the 60's.Page 1: [link]
Page 2: [link]
Animation on Vimeo: [link]
Rendered in V-ray (exterior) and Revit (kinda crappy interior).
You can see the original building here: [link] , [link] ,[link] and back [link]
See more projects on: andmog.com
Related content
Comments: 11

Very interesting stuff, and apparently very informative too
👍: 0 ⏩: 0

I really like this "Renvation Project" But the only thing that i don't like, and im only trying to give you constructive criticism here, i like your rooms and your whole layout idea but for me everything just seems really squared and uniform, the first thing that popped into my mind when i saw the bed and couch was, "id be afraid to touch that b/c i think it might cut me b/c it looks so sharp" I know that probably sounds dumb, but im an inspiring architect myself and i was just trying to give you some words of encouragement (:
👍: 0 ⏩: 1

Oh glad that is the only critique 
👍: 0 ⏩: 1


👍: 0 ⏩: 1

It's good in some way that you need only a portfolio. In my country you need to pass a 5 hour drawing exam. Still, it's also hard to make a good portfolio. I am currently looking for an internship, so I know how hard it is to get noticed by companies and such. I recommend you start some tutoring with an architect. Maybe it's done differently in your place but it sure can help.
👍: 0 ⏩: 1

Wow a 5 hour drawing exam? Sounds kind of intense, but im sure its not as bad as i think. And yeah, here in the united states you can Job Shadow for a day and that's go around and see what companies do, or follow a set person in that company for a day and see what they do. I was thinking about trying for an internship, but im not sure where to look.
👍: 0 ⏩: 0

stunning job!! the architectural design is very beautiful and... i want those trees at home!!!! XD
👍: 0 ⏩: 1





















