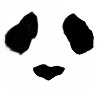HOME | DD
 nikneuk — Floorplan from the movie OBLIVION
nikneuk — Floorplan from the movie OBLIVION

Published: 2023-03-27 14:27:13 +0000 UTC; Views: 4491; Favourites: 33; Downloads: 0
Redirect to original
Description
Floorplan of the SKY TOWER 49 from the movie "OBLIVION" (2013)
This is a hand drawn floorplan, made in scale, coloured with colour pencils and with full details of furniture, fabric, timbers and complements... The design is made according with the "real" apartment respecting the spaces, proportions, furniture and objets presents in the studio set.
.
If you are interested in a handmade original or other prints visit my store on ETSY or iCanvas:
www.etsy.com/shop/TVFLOORPLANS…
www.icanvas.com/canvas-art-pri…
Or you can write me to ializar@hotmail.com
Related content
Comments: 3

👍: 1 ⏩: 0

👍: 0 ⏩: 1

👍: 0 ⏩: 0

















