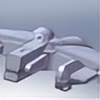HOME | DD
 Built4ever — The Clove Group 8 Storefronts
Built4ever — The Clove Group 8 Storefronts

Published: 2013-03-31 16:46:48 +0000 UTC; Views: 13613; Favourites: 192; Downloads: 0
Redirect to original
Description
Original design for a cluster of storefronts, part of the large "Clove" town center project (see Gallery,) in progress to be modeled in 3D and used in "Second Life."Technique: Floor plan and front elevation drawn in pencil on vellum over graph paper, in scale 1/16"=one foot. Scanned as two scans, front elevation color tweaked to terra cotta and floor plan darkened to dark grey, then assembled into a page and labeled with GIMP software.
Pedestrian Village Plan:
Related content
Comments: 6

I can't wait to see it as a 3D model! It's going to be even more stunning!
👍: 0 ⏩: 1

I hope we get it done. Otherwise, I'll have to build it as a REAL STRUCTURE he he...
👍: 0 ⏩: 0



















